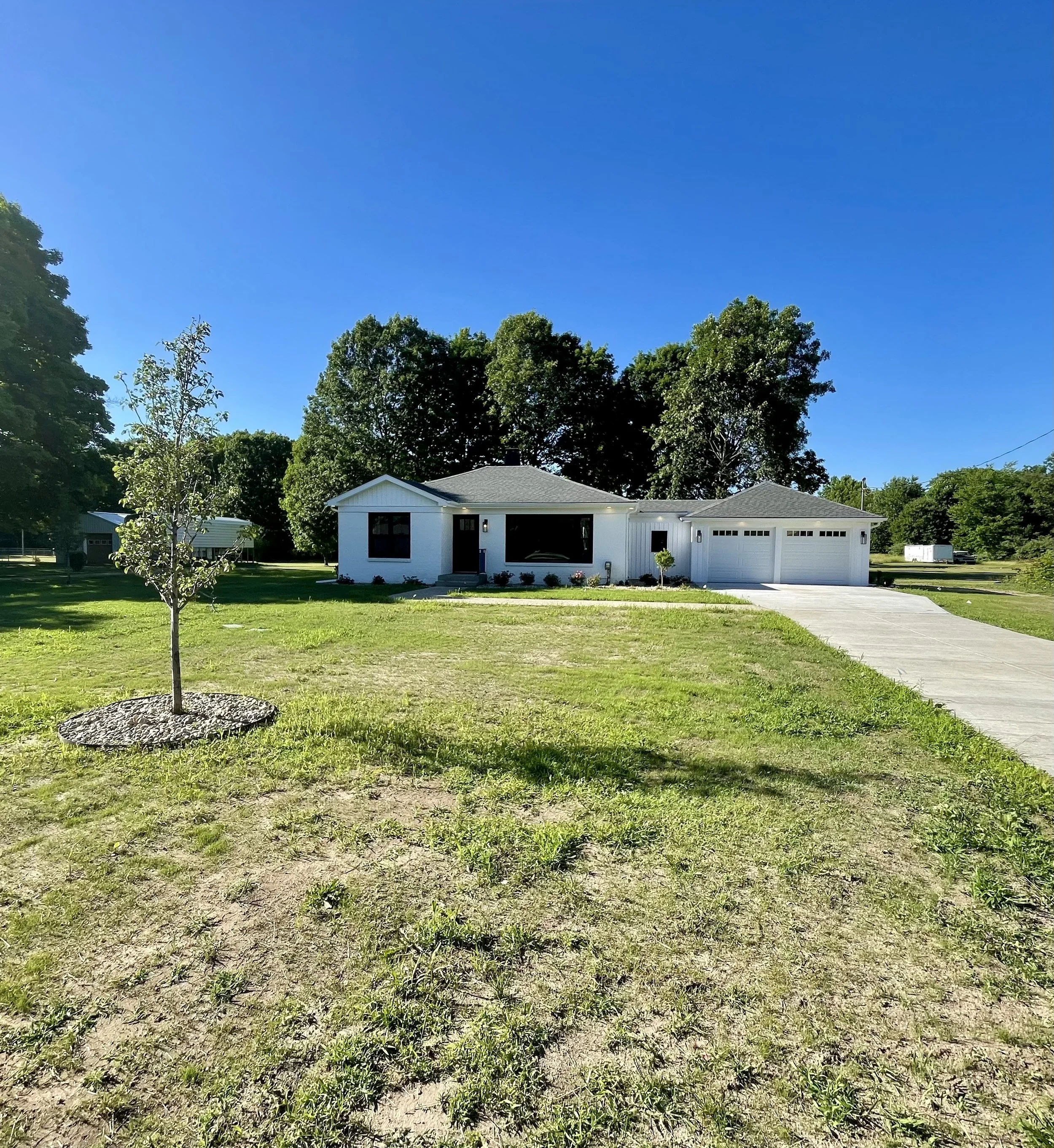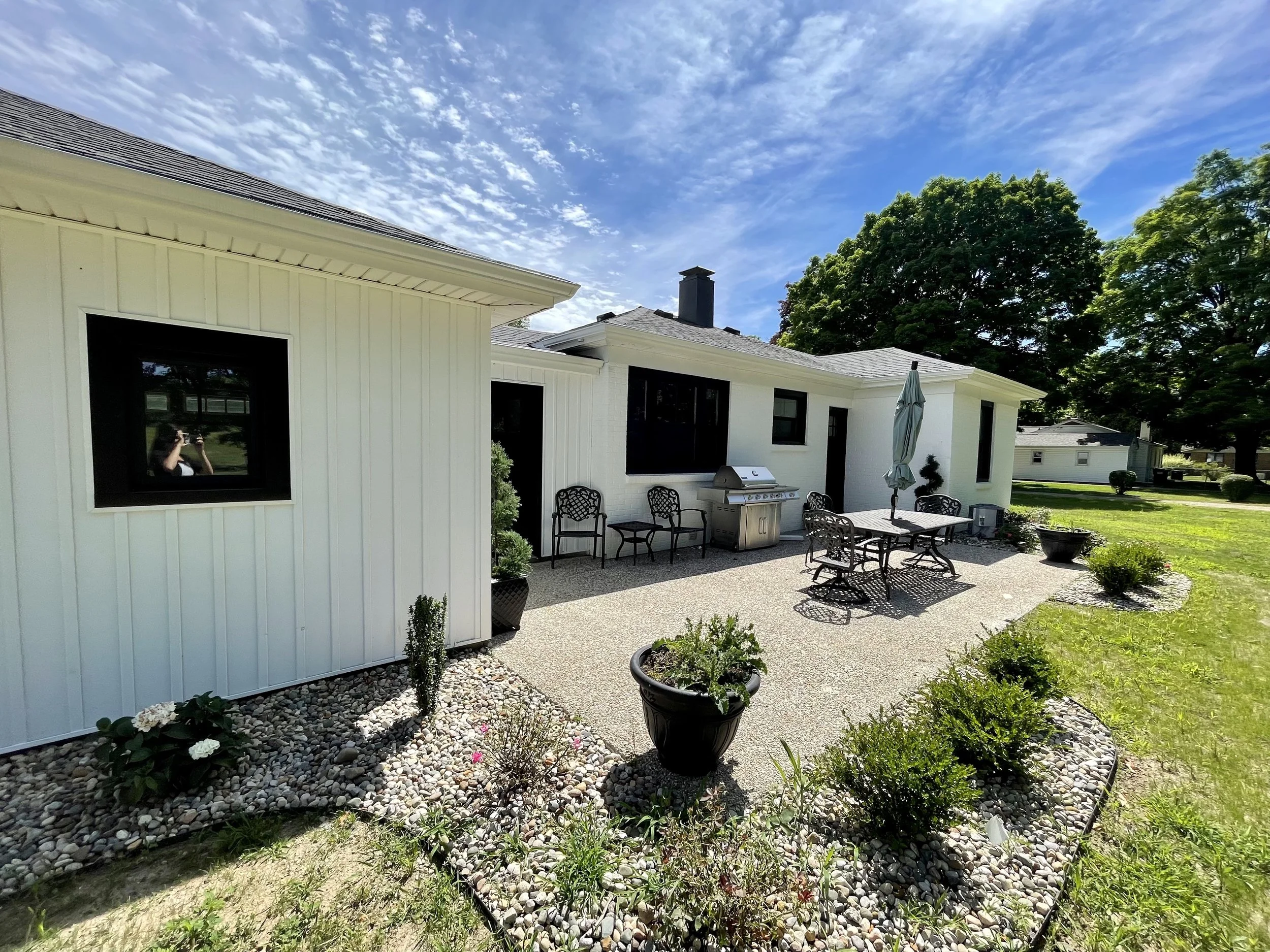List Price $362,200
Main house - 2 bed · 1 full bath · 952 SQFT · Basement 950 SQFT
toy barn outbuilding - 1 FULL BATH · 1,536 SQFT · INSULATED
The spectacular home and toy barn are located on 1.1 acres and have just undergone a ''spare no expense'' remodel. The Main House has been fully remodeled without anything being left untouched. Every utility, fixture, and surface has been fully refurbished or replaced. While being just large enough for the empty nester or starter family, the home could be also easily expandable for a growing family. The unfinished basement is perfect for recreation space, additional bedrooms and can accept a 2nd bathroom, etc. The custom 1,536 SF (50'x30') Toy Barn is fully insulated, drywalled, and built out with its own full bathroom, kitchenette, and laundry. Everything has been updated including LED lighting, switches, overhead door controls, black lantern lighting, epoxy floors, metal roof, etc.
This house is ready to move in! If you are interested in a private showing, please call or text Natasha Nielsen at 269-312-6264 or e-mail her at natasha@omnibrokeragegroup.com.
REMODELING DETAILS
Square Footage
Main House 952 SF
Toy Barn 1,536 SF (50’ x 30’)
Basement 900 SF
Site Features:
All New:
City Water Service (just installed with new meter)
City Sewer Service
Shrubs and plantings
Black steel landscape edging
Stone and fabric
Main home front and rear yard lawn irrigation with brass backflow preventer.
Large “exposed aggregate” concrete patio and sidewalks
Concrete driveway
Healthy large mature trees were retained for shade in the rear yard area
Approximately 1.1 acres
All old or sick trees were removed and stumps ground
All areas were fully regraded and seeded
Lawn irrigation serves the front and rear yard of main residence
Freshly planted yard
Exterior
All New:
35 Year roof shingle (original roof was fully removed).
New Gutter, Soffit, Fascia
Gutter is equipped with leaf guard
Modernized black metal chimney and cap
Fully painted brick
Board and batten vinyl siding
LED soffit lighting
Black LED designer lantern lighting
Basement window wells with covers
Windows and Doors
All New:
Black Vinyl Windows
Operable basement windows
Craftsman doors
Black hardware
2 each Insulated Craftsman garage doors with windows and operators
Black aluminum wrapped jambs
Kitchen
Pre-finished white Craftsman style cabinets
Large 6” crown molding with LED back lighting
Quartz counter tops
Deep well sink with cutting board and drain strainer accessories
Hard tile and vinyl wood floors
All new kitchen stainless appliances
Marble herringbone backsplash
General Interior
Custom storage cabinets with Craftsman doors
Knockdown drywall finish throughout
LED lighting and electrical switches and outlets
Beautiful plaster coved perimeter reveal ceiling in living room
Mud room off garage for coats, boots, storage
Bath
Fully tiled shower, wet walls, and floors.
Modern designer black plumbing fixtures
Designer black glass shower door, mirror, accessories, accent lights
Hard surface marble counter
Custom lavatory sink base casework
Storage shelving for towels
Basement
New stair walls and treads
Fully painted walls and floors
New lighting
Laundry
Lower level laundry
Washer and Electric Dryer included
Plumbing
All New:
Designer plumber fixtures throughout
Main plumbing lines including water heater and sump pump.
New frost free exterior hose bibbs
HVAC
Newer furnace
Newer Central AC
New bath fan
New Floor and ceiling registers
**Furnace and AC was replaced several years ago and was just serviced**
Electrical
All New:
LED lighting throughout
Service panel and breakers
Designer black lantern fixtures





































































